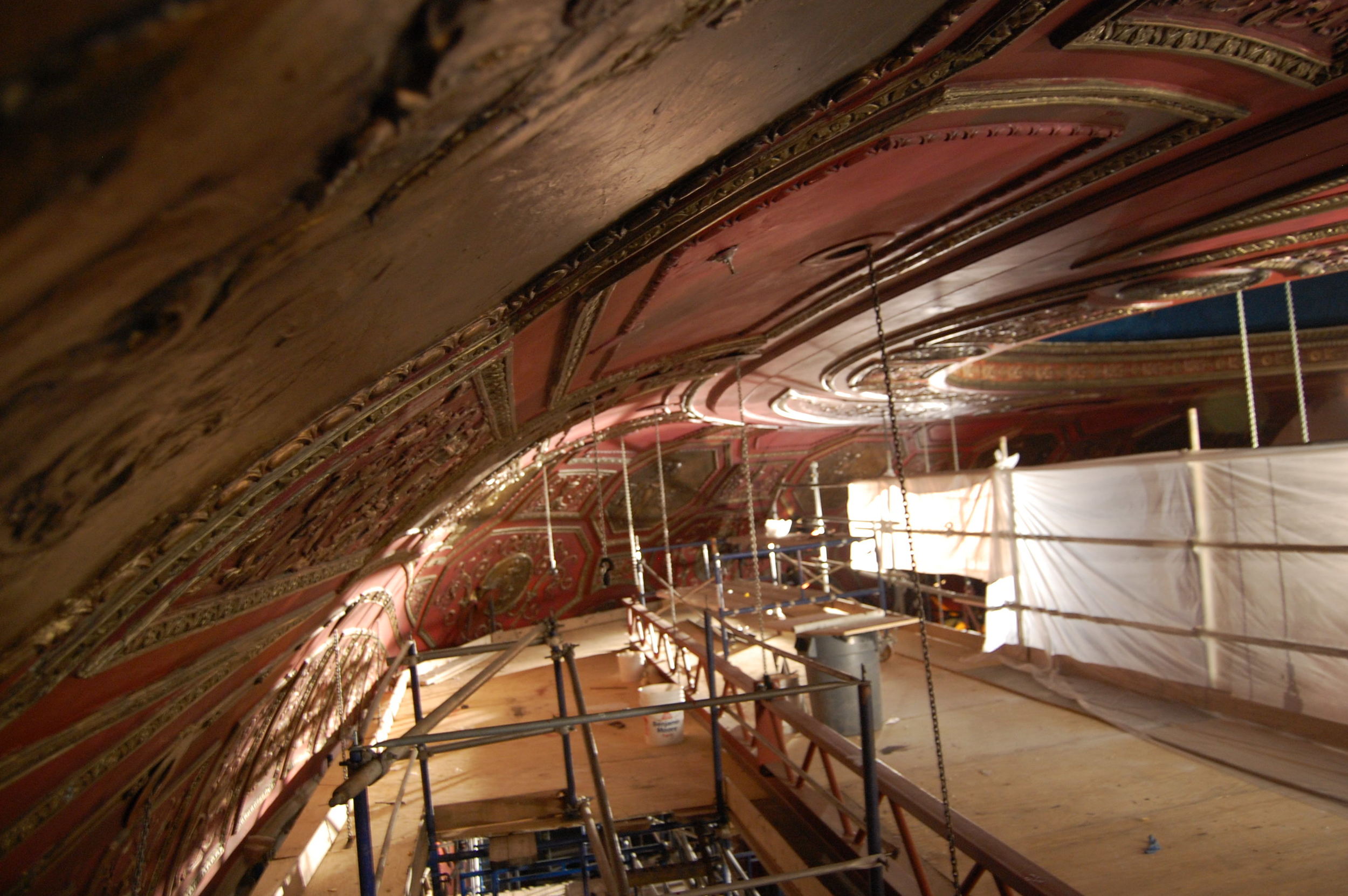










The renovation of Studio 54 was phased to minimized theatre down time and reduce the impact on the established performance schedule. We designed a complete renovation of the balcony restrooms, created a cellar lounge space from a rabbit warren of offices, coordinated the complete restoration of the brick facades, designed new exterior signage and marquee, and tackled roof repairs, plaster repairs and ADA compliance issues.